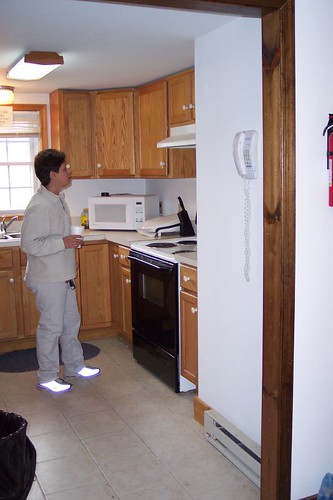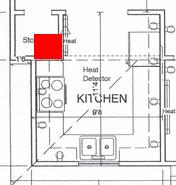I'm looking for honest opinions as to whether this idea - adding even more cheapo-junko cabinets - is a wise investment of time & money. Here's the deal.
First, backstory: One of the things that drives me crazy is that the pantry closet is around the corner in the dining room, because they had to leave a blank wall in the kichen for an electric baseboard heater.
The side wall from the kitchen currently looks like this:

It's the wall where the phone is hanging, and basically we can't put anything there that's functional. Plus the way the pantry is laid out, it's less functional than I'd like - I'm putting in more shelves to help improve that, but it's still not the greatest. That wall is also the left side wall of the pantry - not shown in this pic but shown in the diagram below, the doors to the pantry are just to the right of where you see the fire extinguisher in this pic.
(and fyi - this was a pic from when we were looking at the house, so it shows the original lighting and hardware. And no, Von's shoes aren't nuclear powered, they were just highly reflective with the camera flash!!)
So here's my idea and I want to know if it's quite foolish or quite sensible, or if you have an even better idea.
To the right of the small cabinet that's already to the right of the stove, I would install a matching (i.e. cheapo unfinished oak front, sawdust back) 18" wide tall pantry cupboard. It would go where the red block is in this diagram, opening into the kitchen:

I already know from having a tall pantry cupboard that size in my previous house that it's the perfect size for keeping the number of canned/pantry goods I like to keep on hand. Cabinet runs $180 (I got this idea from seeing last night that they had them at Lowes), I estimate getting some pull-out shelves/drawers in there will run me another $100 and let's add another $100 for misc. stuff to get it installed and finished.
I'd actually just keep the closet as-is, which would make it a strange but still very usable cabinet for lesser used cookware and serving ware. The interior of the closet would actually be L-shaped; the left 2' would be around 14-15" deep -- I'd just slap some plywood on the side of the pantry cabinet and use it as the backing to hang some shelves for pots & pans, etc.. Then 16" on the right side would be 34" deep, and I'd probably just put shelves going all the way back for things like my wok and cupcake pans that I use every couple of years or so.
So... would upgrading a cheap-cabineted kitchen with more cheap sawdust-backed cabinets be foolish? Or is this a potentially sensible under-$500 upgrade that could definitely improve the usability of the little bit of kitchen space that I have? Or am I missing something else that would make more sense for no more or not much more?
And FYI,what I'd REALLY like to do is take a cabinet making class, then basically one at a time replace the cabinets in there with something made of better quality materials and in a simple design I'd like much better. Problem is finding the cabinet making class or someone to teach me... But, that's another $$ dream.


10 comments:
Seeing as I HATE my kitchen with a firey passion of 1000 suns, I'd totally do it for $500 and a little bit of sanity.
GO FOR IT!
(PS: I'm also carosconundrum on LJ)
I'd be tempted to just move the door to the closet into the kitchen, then line the whole thing with shelves. Then it's a "pantry" and you've made your house more valuable.
I'd be tempted to just move the door to the closet into the kitchen, then line the whole thing with shelves. Then it's a "pantry" and you've made your house more valuable.
See, I worked with that idea for a LONG time becaus that to me was the "obvious" solution, but because of its dimensions, I don't see how to make it work -- it would be only 34" wide but 40" deep, which really isn't big enough to be a walk-in but is too deep to NOT be a walk-in. And I'd be even more frustrated by a "carefully squeeze my fat butt in" pantry than I would by walking around the corner as I'm doing now. Though if anyone has ideas on how to make it work, to use the full pantry space with a door on the kitchen side, I definitely want to hear your ideas!
Okay. I went back to the original drawaing and studied the problem. Here's what I would do if it were me.
I'd take the side wall of the "pantry/closet" out, just as you are considering doing. BUT, rather than using the space for a tall pantry cabinet, I'd move the refrigerator to that side of the room and leave a shallow, doorway-framed "bookcase" facing the "dinning" room (or you could continue to use it for extra canned goods,etc. Shallow shelves are actually much more functional than deep ones in a pantry, anyway.
In the space where the refrigerator was, I would put in two more cheap-to-match cabinets. HOWEVER, I might first price out the comparable IKEA kitchen cabinets to see if I could afford the upgrade. I have Ikea kitchen cabinets from 1986 and not only are they still functional, the design was so good that they do not look dated, either (not MY opinion, but my realtor's).
You might want to check into a company called Kabinart. They were much better quality than we could have afforded from Lowes or Hell Depot. We were shocked at what we bought for the money...just awesome!
Good Luck!
Dara, I definitely also tried to work out moving the fridge over. But the fridge is 33" wide, so figure 35" minimum for some clearance, which basically leaves zero room for any shelves -- it would be a door to nowhere. That could be solved with some sheetrock to just close it up, so thats still an option.
And when you were suggesting to put in two more cheap cabinets where the fridge is now, did you mean pantries or base/wall combos? I don't really want to consider base/wall because that would require either putting on a separate piece of countertop or replacing the current counter -- which I'd LOVE to do, but again, I'm really trying to keep the cost here to a bare minimum: I honestly don't want to put any more than absolutely necessary into this kitchen that couldn't be potentially reused if we managed to find a way to totally remodel it sooner than later. Then again maybe I'm not envisioning what you were saying.
Does Ikea have the same cabinet style as this?
it would be only 34" wide but 40" deep, which really isn't big enough to be a walk-in but is too deep to NOT be a walk-in.
Well, our pantry is about 48" wide by 36" deep, and it works very nicely. We have three 12"-deep IKEA utility shelves in there (one on each wall) and it's still easy to get in, turn around, and find stuff. For a narrower space you could only put shelves on two walls, but you could do pegboard and hang things like brooms and aprons and stuff on the other wall, and it becomes very functional.
Of course, part of this is that I just HATE those pantry cupboards, but you like them, so maybe you're not willing to do anything to avoid having one. :P
Ayse, actually I'd LOVE to have a real walk-in well organized pantry (oh, say, like the butler's pantry that this house supposedly used to have but the previous owners tore out - GAH!!) instead of a tall pantry with pull-outs; those tall pantries are only my preference over basic base/wall cabinet combos for storing non-perishables, they're not my preference over a real pantry.
But what I'm facing in order to put the door on the kitchen side is the issue of the width: 34" minus 14" for shelves & brackets & a little clearance is only a 22" space for me to walk into; I just did a quick rough measurement and my shoulders are a good 20" wide, and do NOT ask me to measure my ass!! ::grin:: Even scootching in sideways would be tight. It would just be way too tight on space. If I had 48" wide to work with instead of 34", then no question I'd be making this a walk-in from the kitchen.
Oh, and donutboy, I'll bookmark the info on those cabinets for when we're finally able to consider a full kitchen redo!
You can install a toe-kick baseboard heat unit inside of the sink base cabinet giving you more wall space after you remove the baseboard unit.
I was going to ask about the baseboards, but anonymous has it covered. I think it's a great idea and then the other closet becomes more of a "butler's pantry". And with a large cabinet, you don't need to worry about matching countertops, so there's not that additional expense.
I understand where you're coming from with a too deep space. I just broke my hall closet into a shelving unit for the bathroom and a more usable/shallower hall closet, and it's been great.
Post a Comment